Handmade shaker-style kitchen and walk-in pantry in Lavendon – Commissions
When designing your kitchen, aside from its overall aesthetics and quality finish, storage space is often high on the list of agendas. This was most certainly the case with a kitchen renovation in a farmhouse in the picturesque village of Lavendon in Buckinghamshire.
Our designer, Jo worked closely with the client to achieve a stunning handmade kitchen equipped with an all-important walk-in pantry.
The brief
Meeting the client at her home for an initial consultation, the design team were asked to create a traditional yet effortlessly timeless kitchen in a neutral palette. With storage already proving to be an issue in the space, this was a main priority for her. Looking for somewhere to keep those non-perishables, herbs, jars, bottles and help keep the surfaces clutter free, she was very keen to have a designated walk-in style larder pantry area.
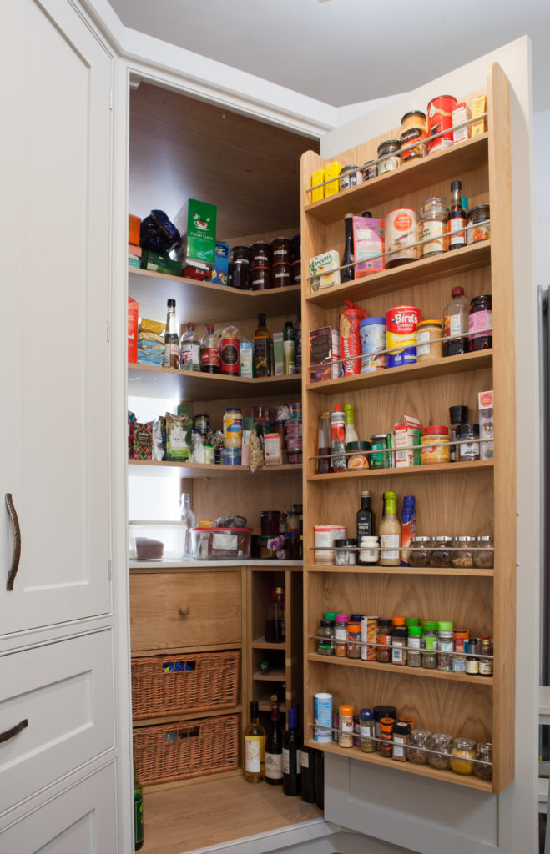
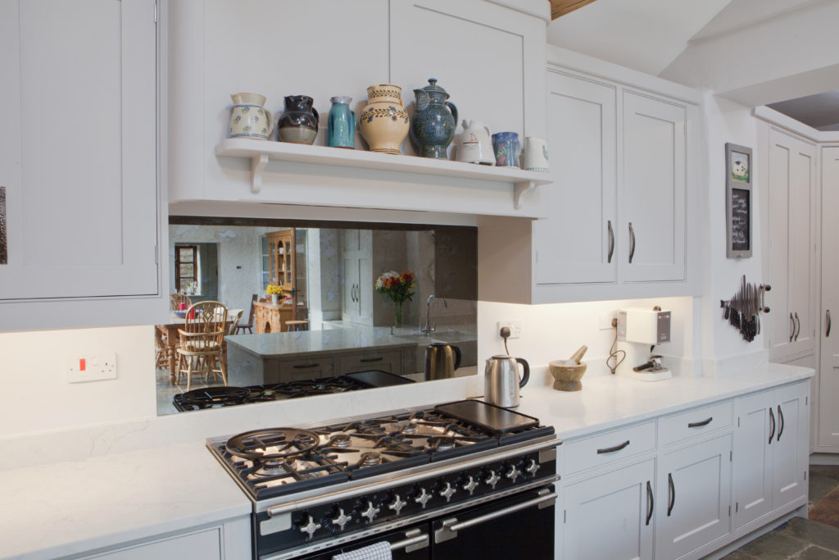
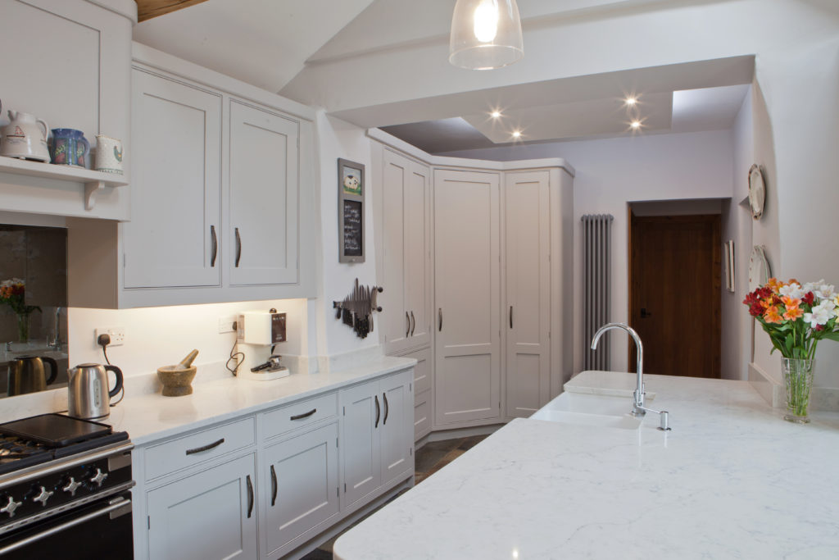
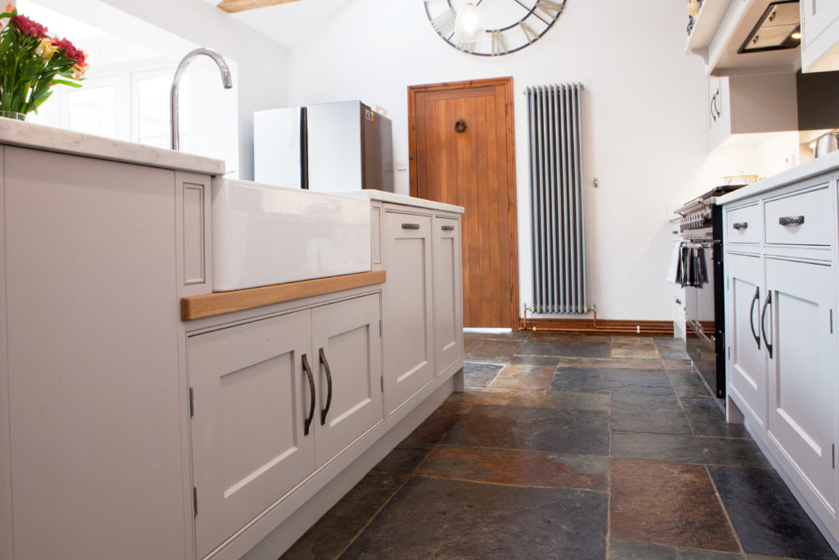
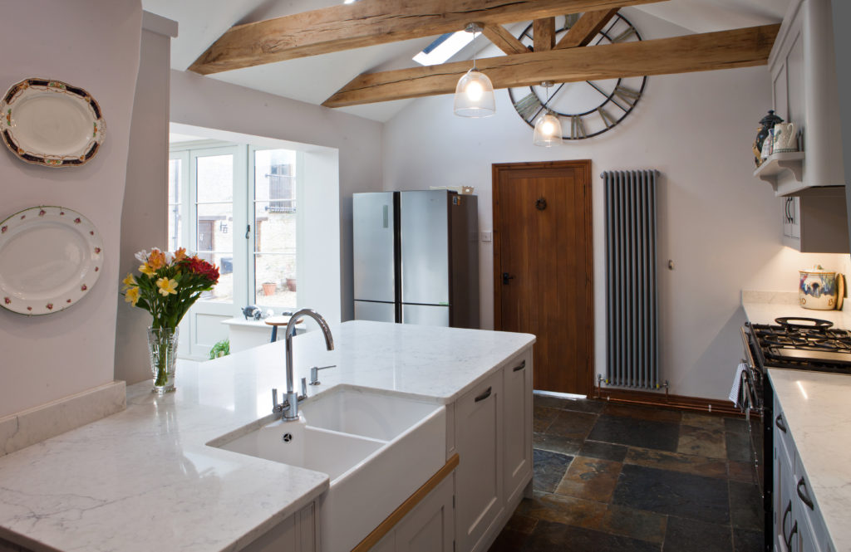
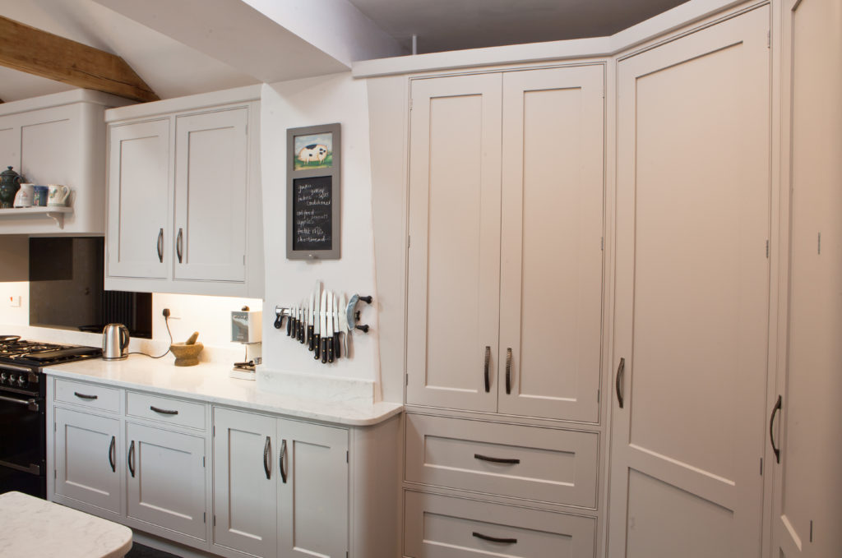
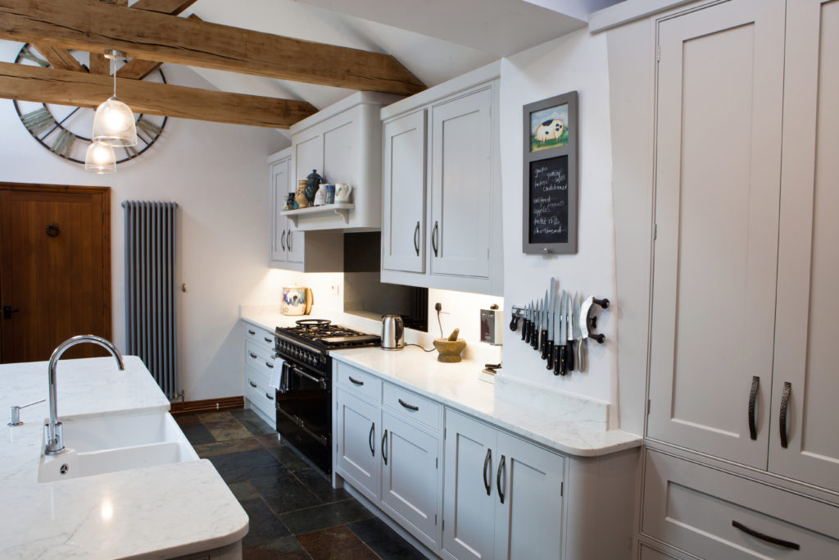
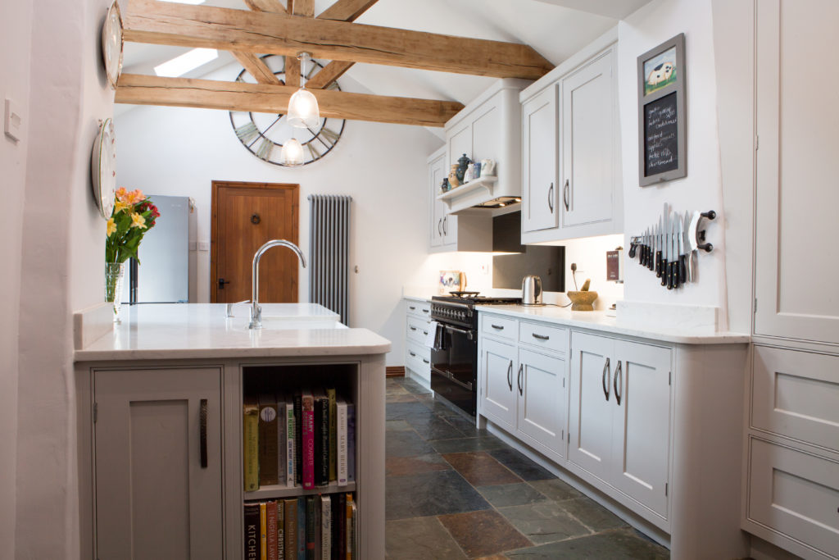
The result?
After careful planning and consideration, we handcrafted and installed this gorgeous in-frame shaker-style kitchen with ‘cock beading’. In keeping with its countryside setting and traditional beams, we used farmhouse style features such as a double farmhouse, ‘Belfast sink’ and a range cooker with a bespoke shelf above the integrated hood to display decorative crockery. A white marble worktop from local suppliers Algarve Granite in Northampton and flagstone style flooring completed this simplistic and stylish look.
Walk-in Pantry
Carefully considered concealed storage was a main feature throughout. We installed ample drawers, and cabinets and even crafted a designated area of open shelving specifically for the client’s cookbooks. Taking advantage of the high ceilings, we used a large corner to create a hidden walk-in pantry. Behind the secret door, we fitted out the pantry area out to meet her every need.
The illusion of space
The beauty of made to measure handmade kitchen is that it allows us to make the most of every inch of space you have to hand. As we were installing this particular kitchen into a narrow galley, we used a mirrored backsplash behind the stove to add depth and create a more spacious feel to the room. This worked well with the large Falcon range cooker which was in stainless steel and helped to amplify this effect.
Looking for more inspo?
Take a look at our Bespoke Kitchens HERE
